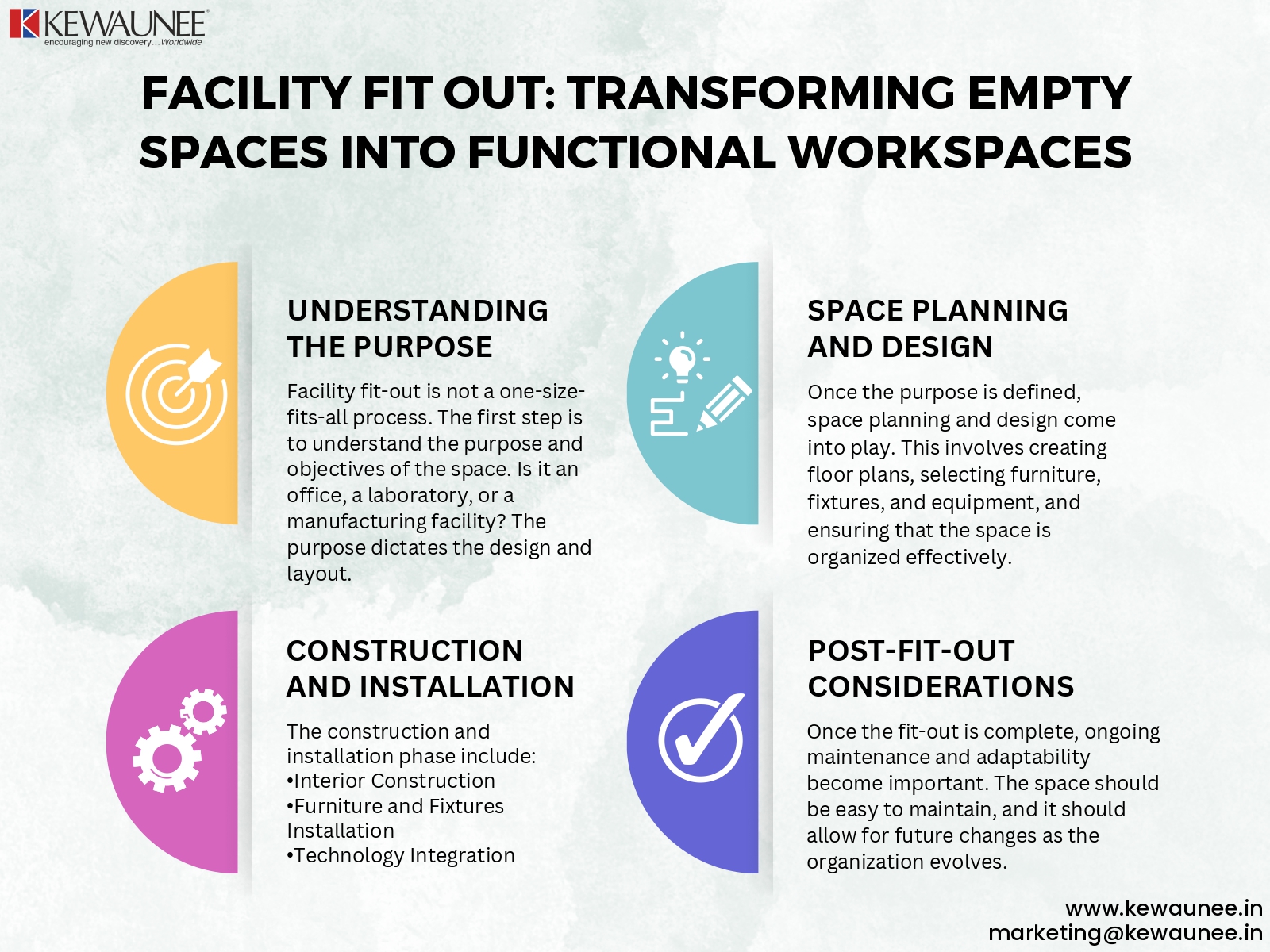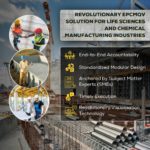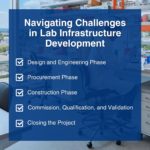Facility Fit Out: Transforming Empty Spaces into Functional Workspaces
When you step into an empty building or office space, it’s like a blank canvas waiting to be transformed. Facility fit-out is the art of turning these empty spaces into functional and efficient workspaces that meet the specific needs of an organization.
In this blog, we explore the intricate process of facility fit-out, from planning to execution.
1. Introduction
Facility fit-out is a critical step for businesses and organizations that are moving into a new space or renovating an existing one. It involves the planning, design, and construction of interior spaces to create an environment that supports productivity, comfort, and the company’s identity.
2. Understanding the Purpose
Facility fit-out is not a one-size-fits-all process. The first step is to understand the purpose and objectives of the space. Is it an office, a laboratory, or a manufacturing facility? The purpose dictates the design and layout.
2.1. Office Spaces
For office spaces, the focus is on creating a productive and comfortable environment. Open floor plans, private offices, meeting rooms, and breakout areas are all considered based on the organization’s work culture.
2.2. Laboratories
In laboratory fit-outs, safety, functionality, and adherence to industry standards are crucial. Design considerations include lab benches, fume hoods, and storage for chemicals and equipment.
2.3. Manufacturing Facilities
Manufacturing facilities require layouts that optimize production processes and workflow. Efficient use of space, safety compliance, and equipment placement are key factors.
3. Space Planning and Design
Once the purpose is defined, space planning and design come into play. This involves creating floor plans, selecting furniture, fixtures, and equipment, and ensuring that the space is organized effectively.
3.1. Design Aesthetics
The design of the space should align with the brand identity and culture of the organization. Elements like color schemes, furniture style, and lighting are considered to create a cohesive look and feel.
3.2. Ergonomics
In office fit-outs, ergonomics is a crucial consideration. Furniture and workstations are selected to promote employee comfort and well-being.
3.3. Functionality
In laboratory and manufacturing fit-outs, functionality is paramount. The design must support the specific processes and activities that will take place in the space.
3.4. Compliance and Safety
In some industries, such as healthcare and pharmaceuticals, compliance with regulatory standards is vital. The design and fit-out must meet these requirements.
4. Construction and Installation
With the design finalized, the construction and installation phase begins. This includes:
4.1. Interior Construction
Walls, ceilings, and floors are prepared or modified to create the desired layout and structure. This may involve partition walls, dropped ceilings, and specialized flooring.
4.2. Furniture and Fixtures Installation
Furniture, fixtures, and equipment are delivered and installed. This includes desks, chairs, shelving, cabinetry, lighting, and more.
4.3. Technology Integration
Modern workspaces often require technology integration, including data cabling, AV systems, and network infrastructure.
5. Fit-Out Challenges
Facility fit-out can present various challenges, including budget constraints, timelines, and unexpected issues that may arise during construction. Effective project management and communication are essential to overcome these challenges.
5.1. Budget Management
Balancing the budget while meeting design and functionality requirements can be a challenge. Careful cost planning is crucial.
5.2. Timelines
Timelines are often tight, especially when a business is eager to start operations in the new space. Project management and coordination are critical to meet deadlines.
5.3. Unforeseen Issues
During construction, unforeseen issues may arise, such as structural problems or compliance issues. These must be addressed promptly to avoid delays.
6. Post-Fit-Out Considerations
Once the fit-out is complete, ongoing maintenance and adaptability become important. The space should be easy to maintain, and it should allow for future changes as the organization evolves.
6.1. Maintenance
Regular maintenance of the space ensures that it continues to function optimally and looks its best. This includes cleaning, repairs, and equipment servicing.
6.2. Adaptability
As organizations grow and change, the space should be adaptable to accommodate new needs. Flexible layouts and modular furniture can help with this.
Summary
Facility fit-out is an intricate process that turns empty spaces into functional workspaces. It begins with a clear understanding of the space’s purpose, followed by meticulous planning and design. The construction and installation phase brings the design to life, but it may come with its own set of challenges. Post-fit-out considerations, including maintenance and adaptability, are essential for long-term success.
In conclusion, facility fit-out is more than just arranging furniture and fixtures; it’s about creating an environment that supports the goals and objectives of an organization. It’s an art that transforms spaces into places where innovation, collaboration, and productivity thrive.
Comments are closed.











